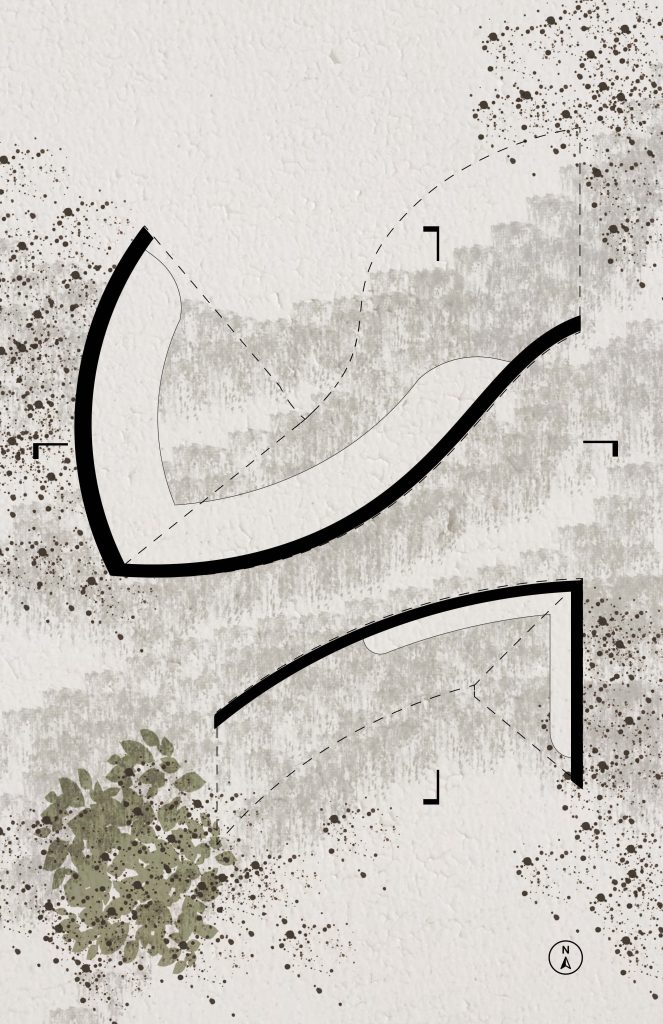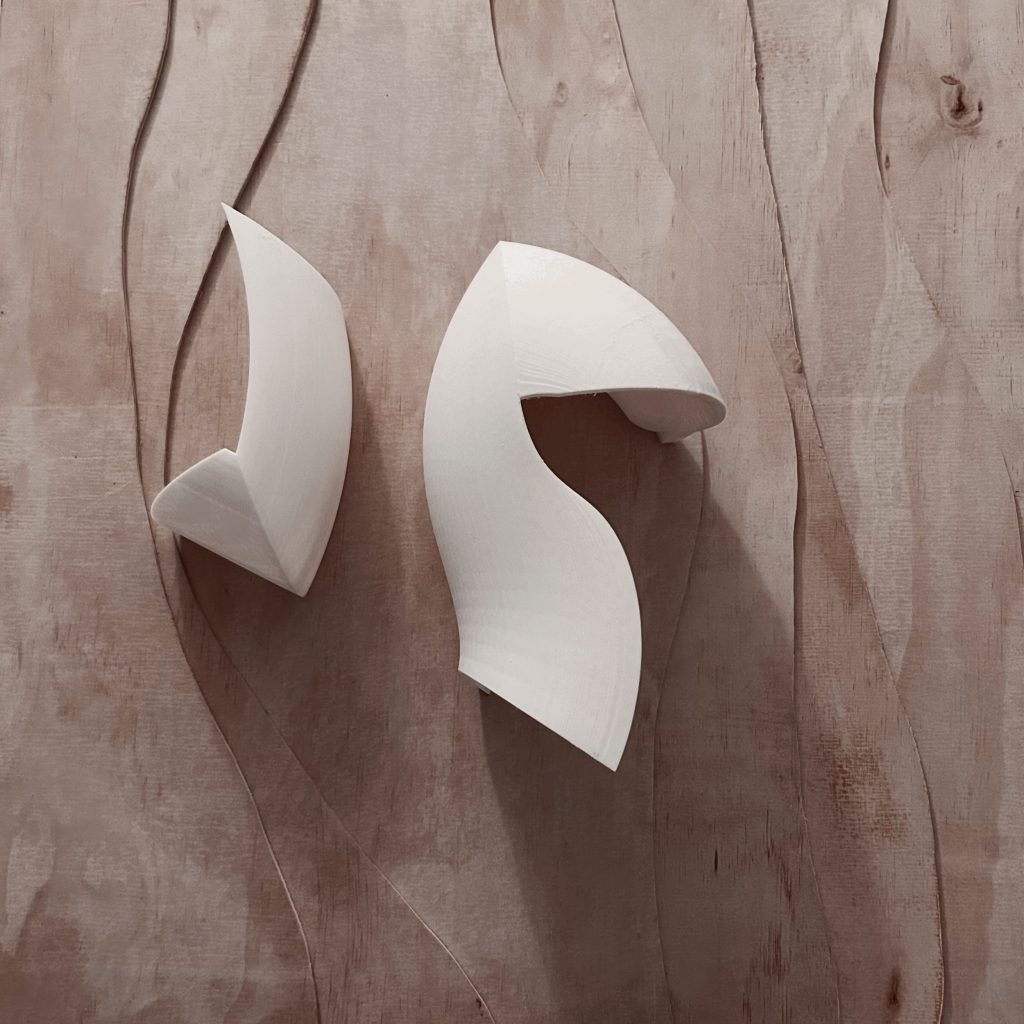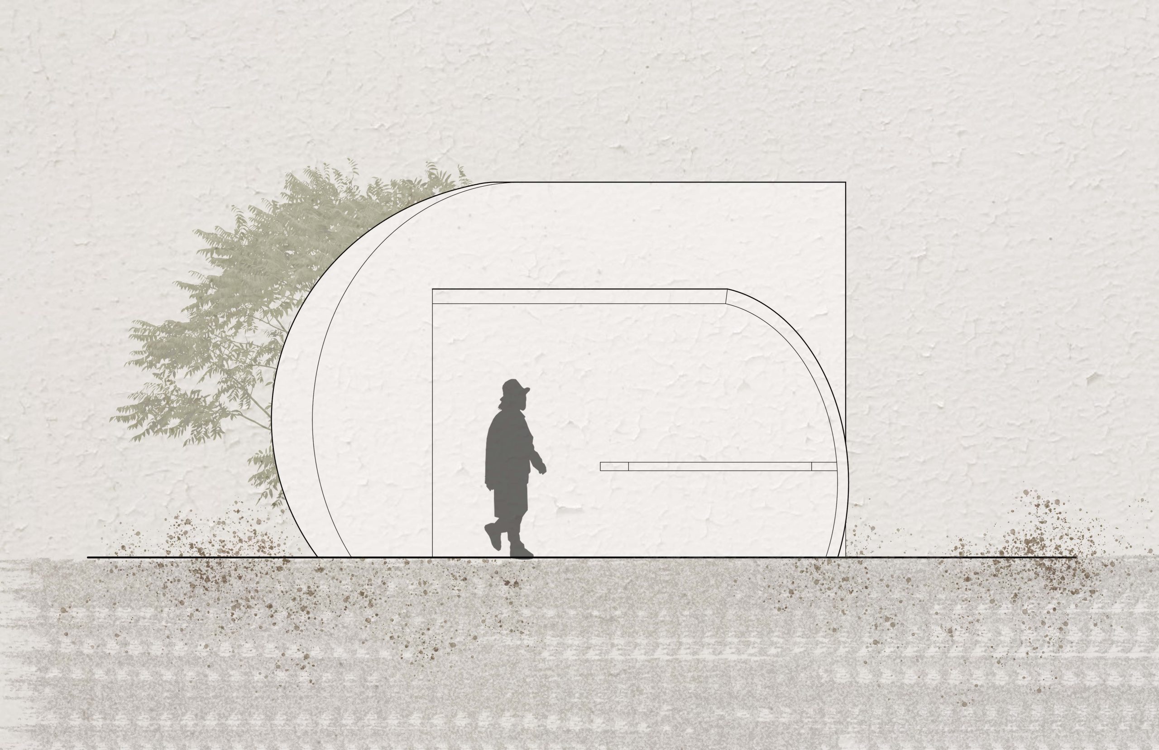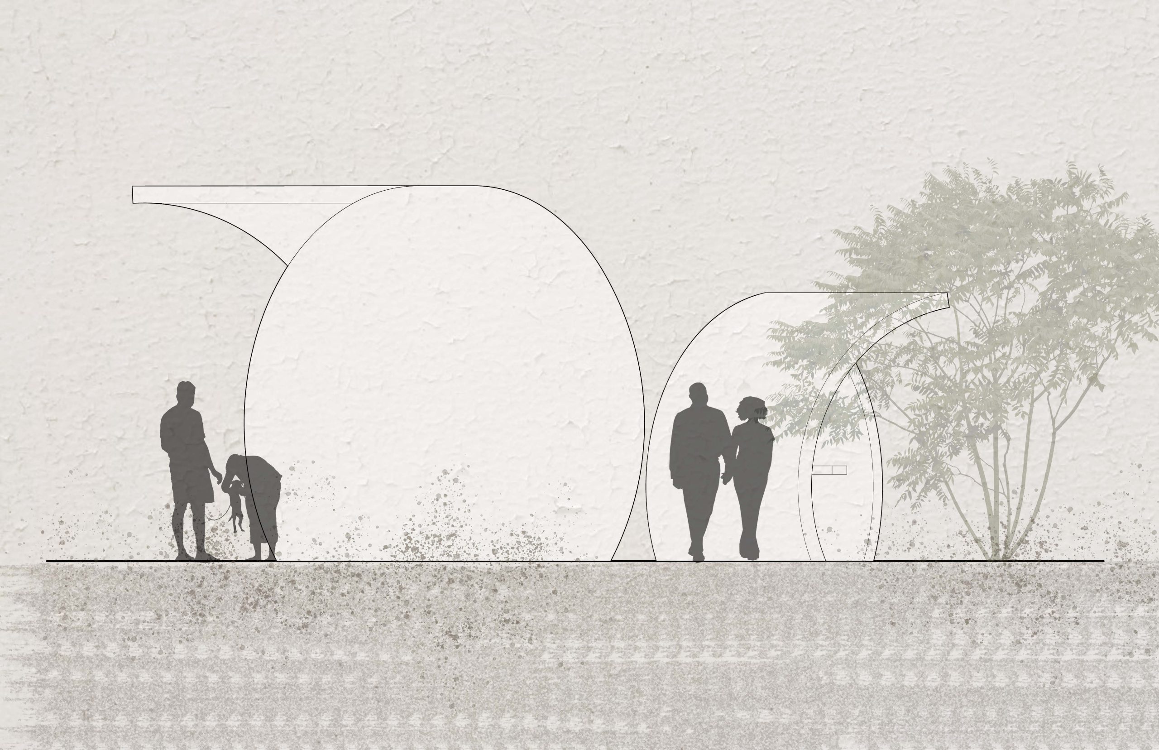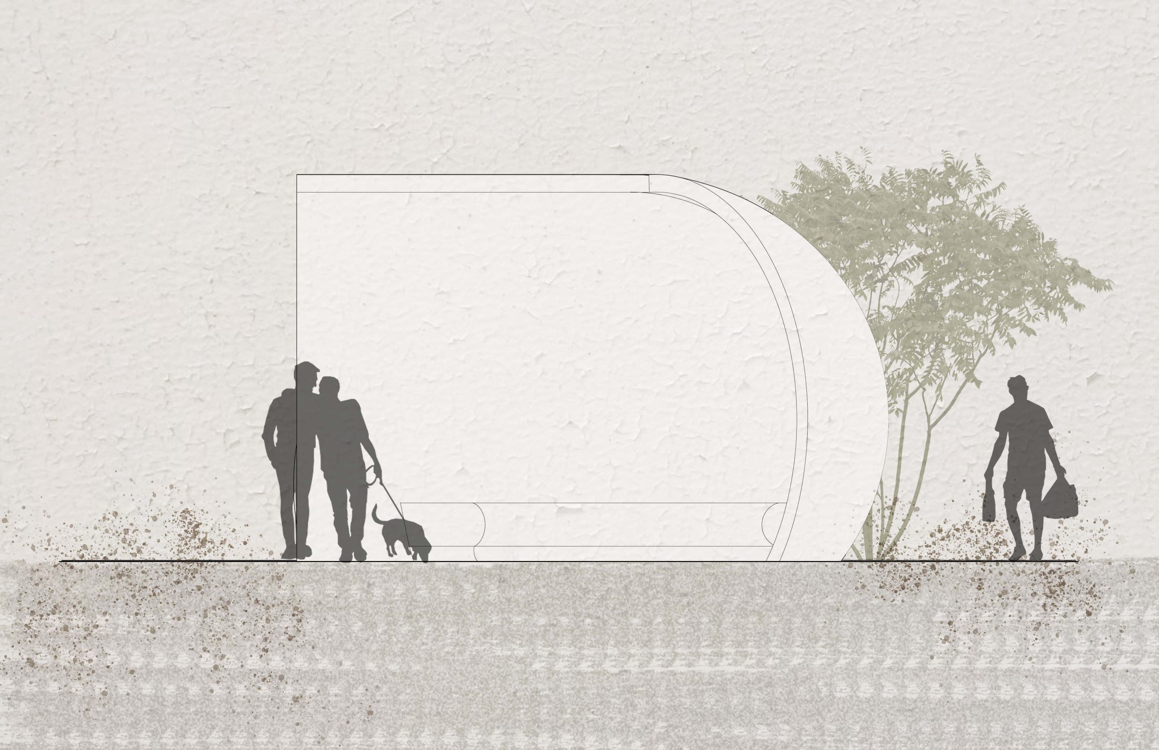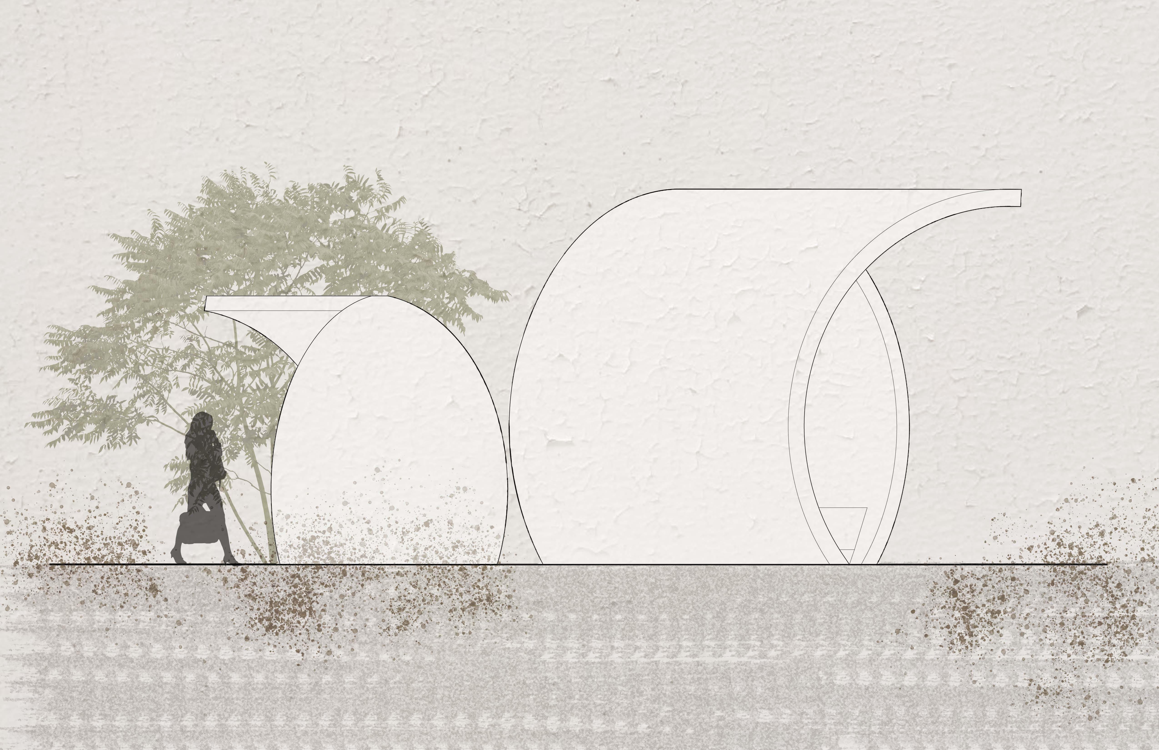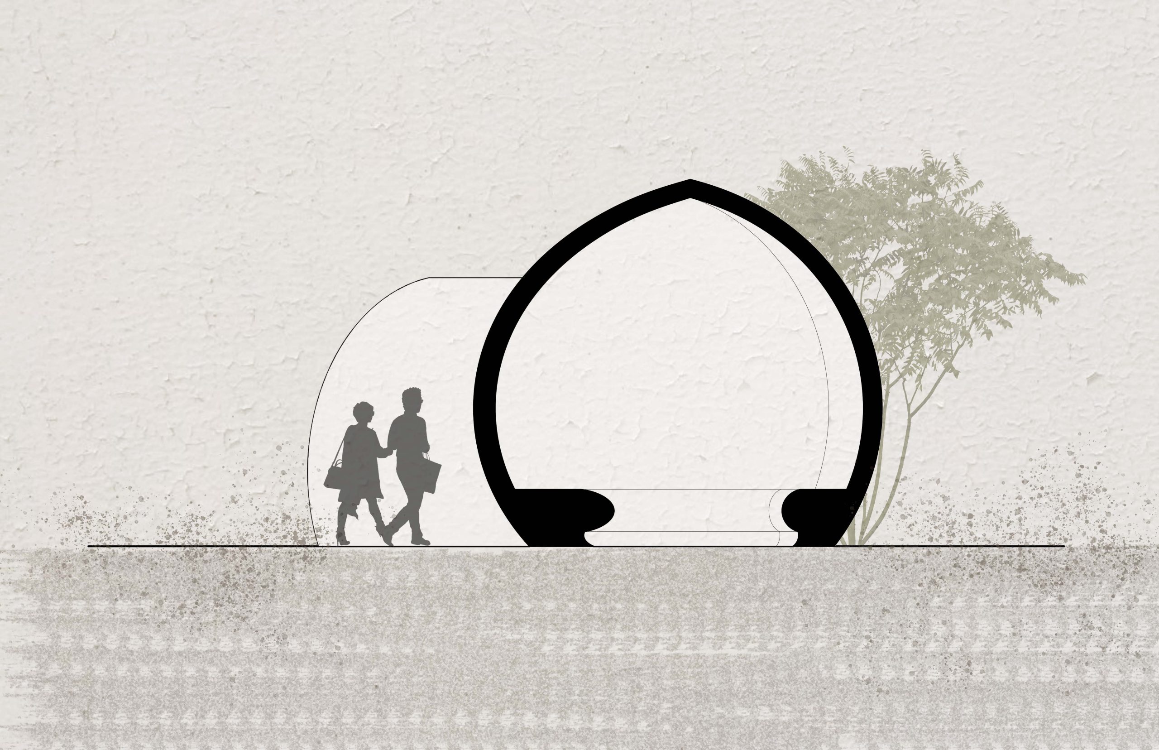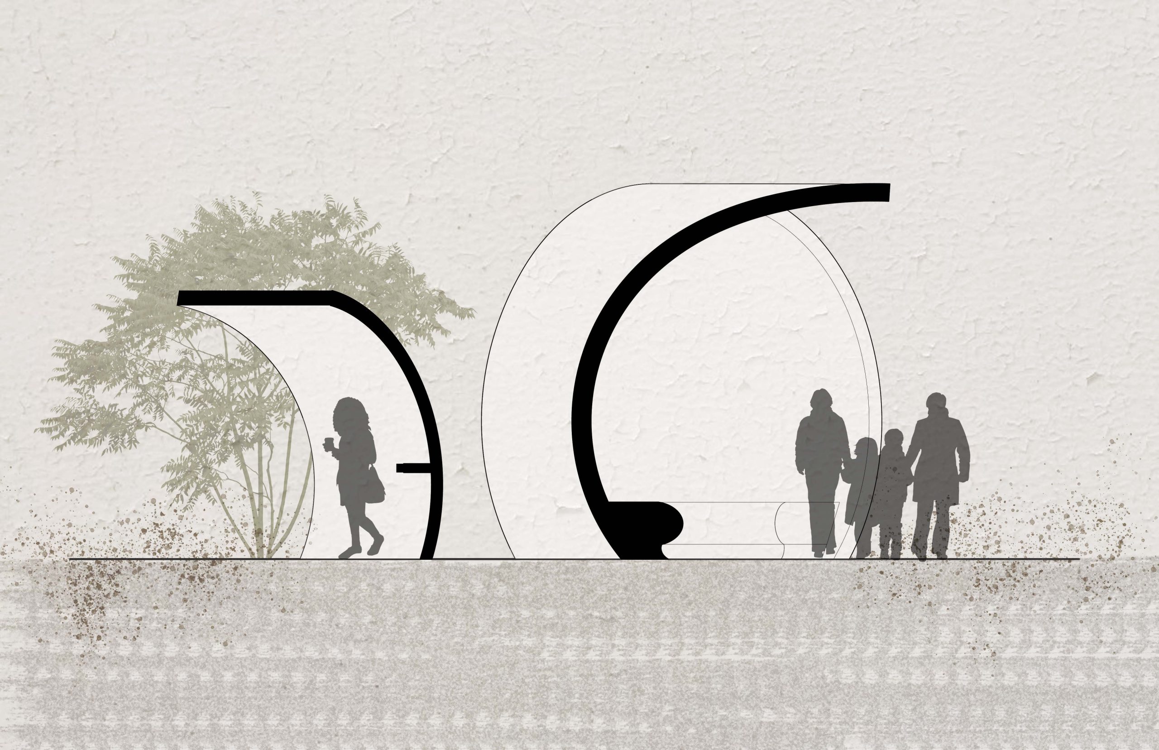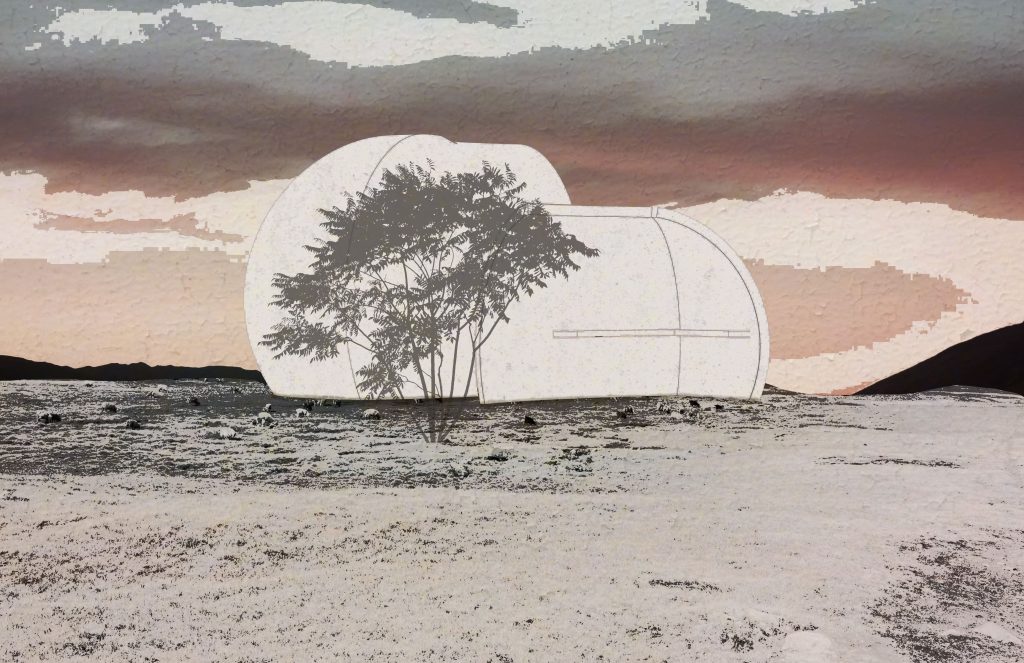
Artist’s Pavilion
about the pavilion
As an artist, I think of art as a deep, intimate emergence of innermost emotions projected onto a canvas to convey a message. When I create art, I want to make you feel. I want to delve into your soul, and allow you to discover parts of mine. I want to convey what is inside of me. And I want to convey it with the hopes that when it reaches you, the feelings I feel will be felt by you with equal gravity.
Perhaps it was my desire to convey what was inside of me that shaped the way I thought about designing the Artist’s Pavilion, my first project at the University of Arizona. The idea of conveyance began to take form as a path to be walked on—one that would branch out into its own sensational moments. I imagined those moments would provide you, the artist, with memorable experiences to inspire art to emerge from within you. Experiences that might encourage you to convey what is inside of you.
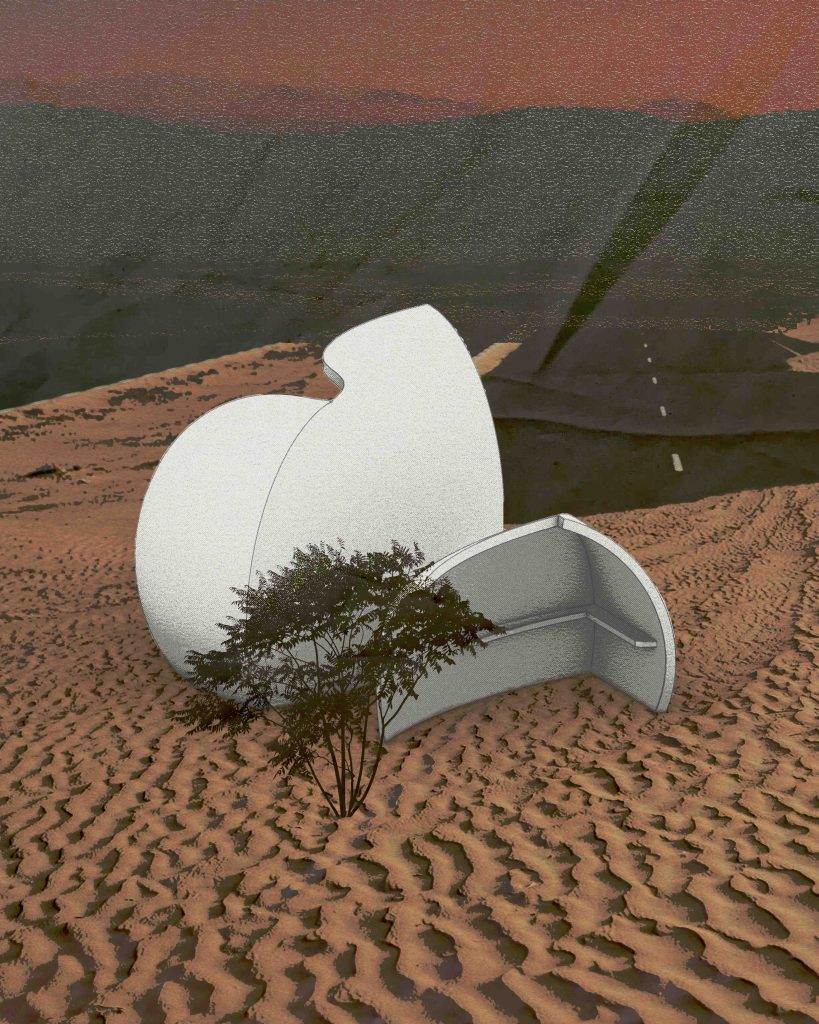
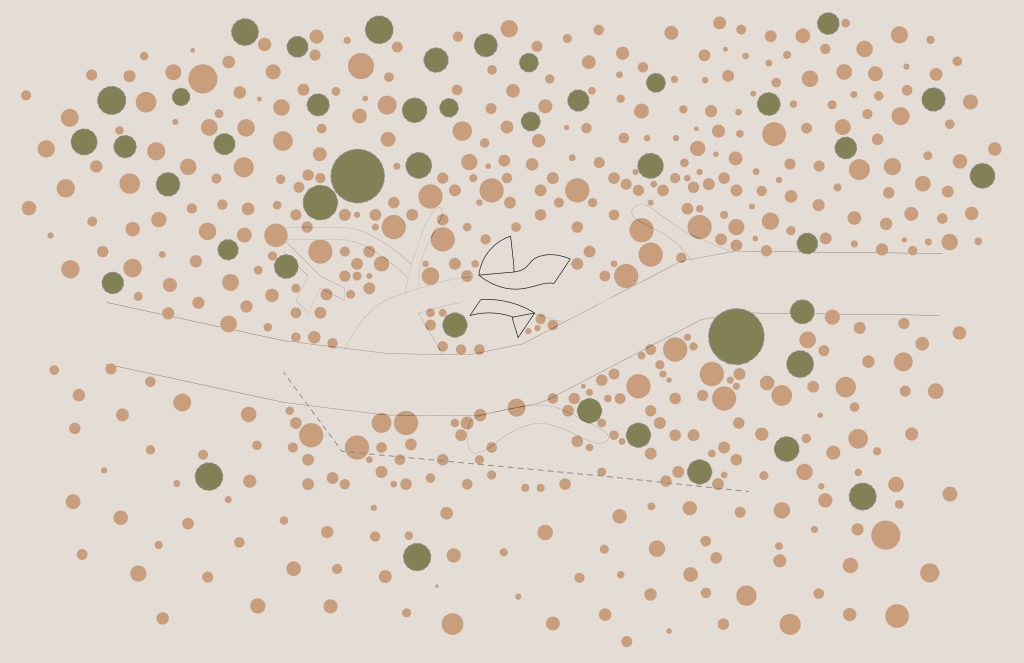
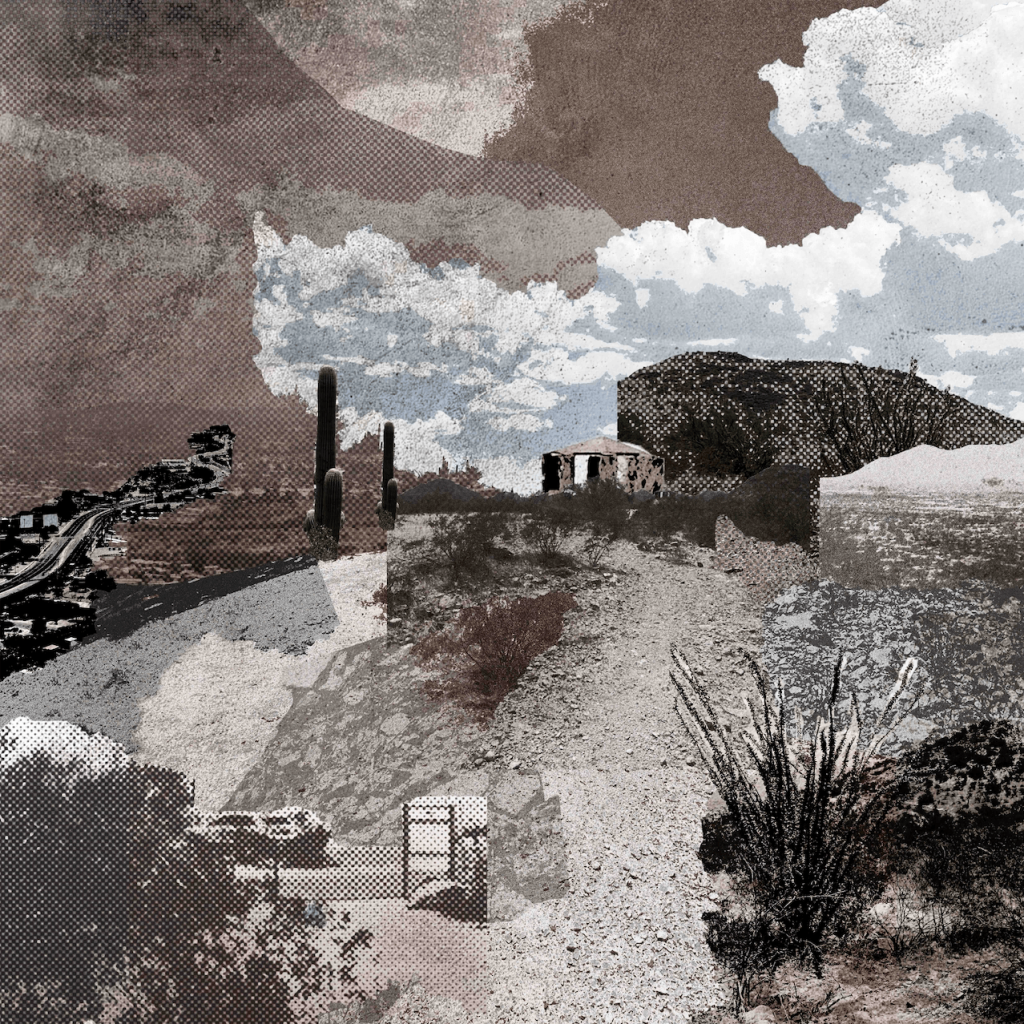
A Little Bit About The Site
The Artist’s Pavilion was envisioned to sit atop Sentinel Peak—or “A” Mountain—in Tucson, Arizona. Throughout the term, several site visits were conducted to sketch and photograph existing environmental phenomena such as flora, fauna, textures, and views. I chose to situate the Artist’s Pavilion at a very specific location along “A” Mountain—a naturally occurring path which branched apart from the main path, only to connect right back to it. I found this to be a spot that not only tied back to my concept of conveyance, but created certain experiences no other spot could. It featured breathtaking views along all four of the cardinal directions—the Santa Catalina Mountains towards the north, the city towards the south, the existing pavilion towards the west, and the other side of “A” Mountain towards the east.
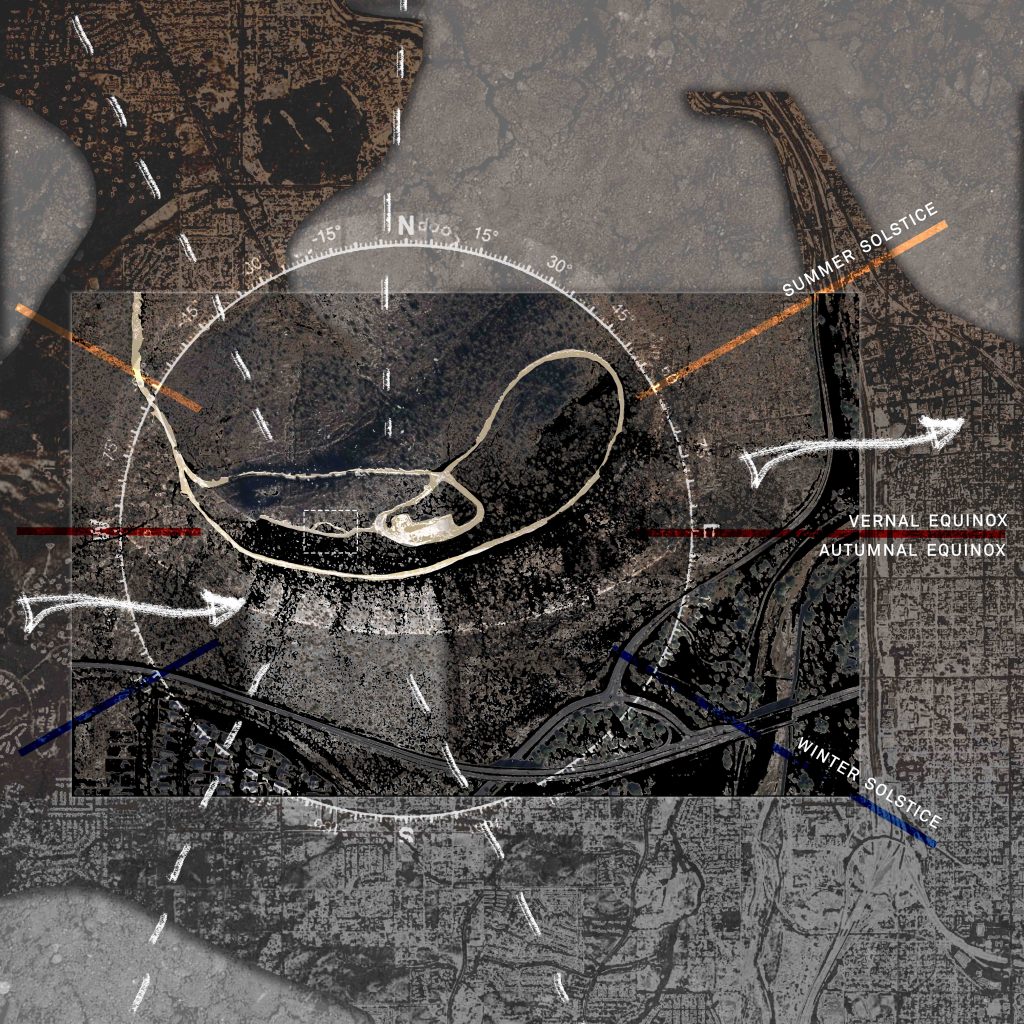
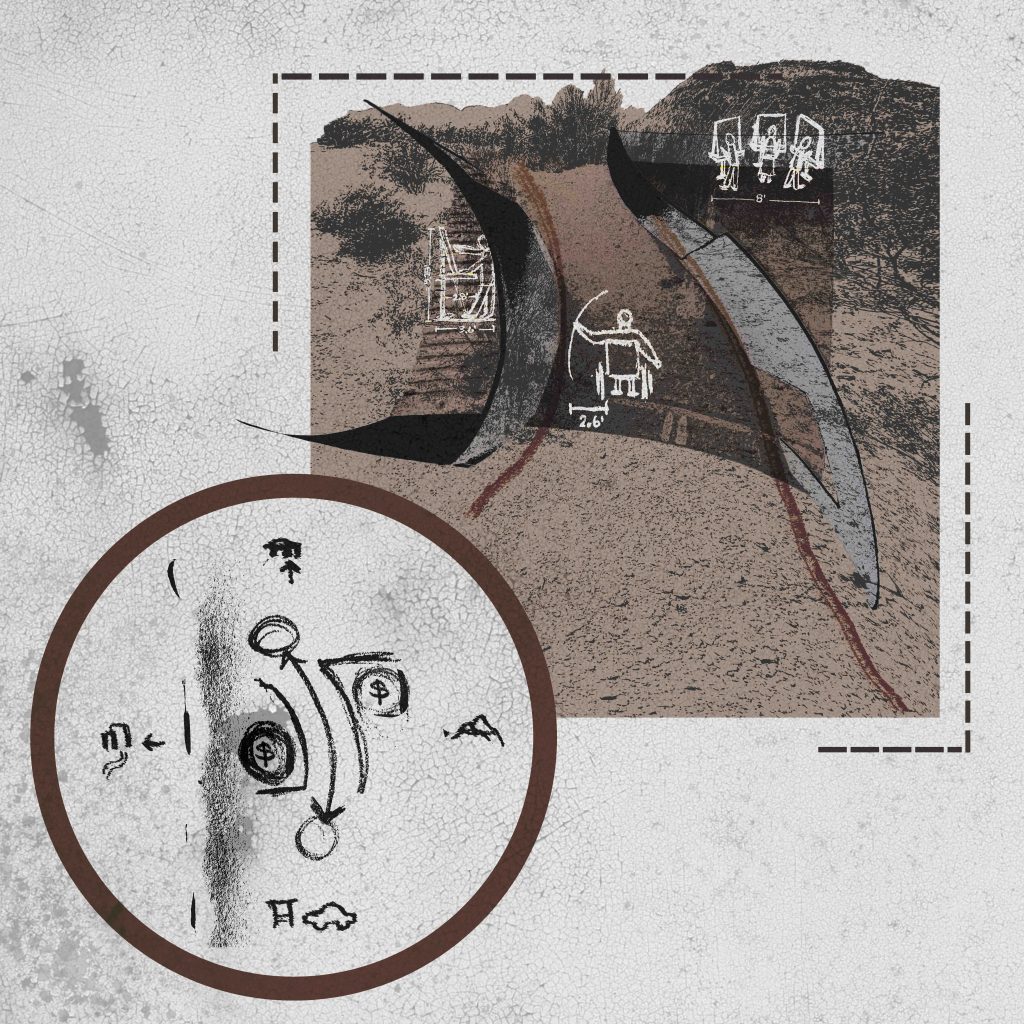
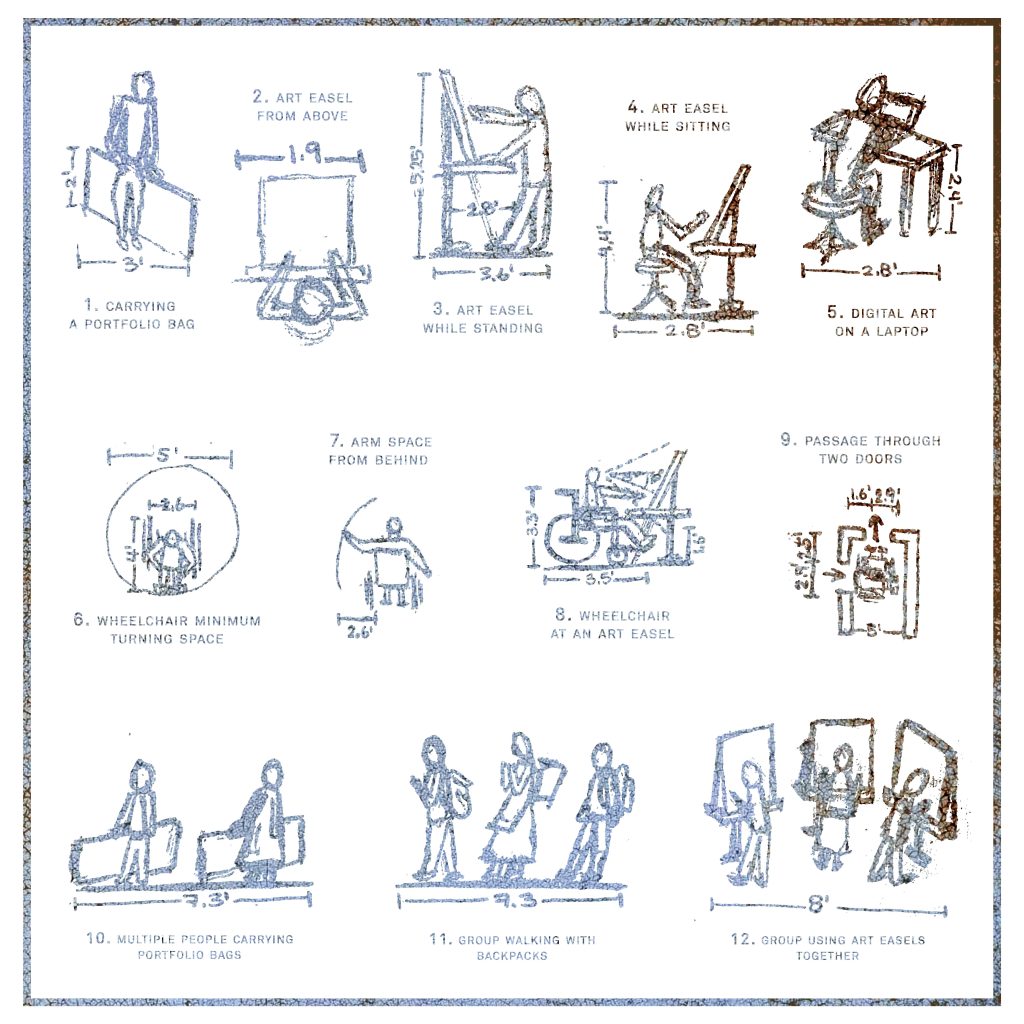
The existing views, topography, and local history all influenced the development of the Artist’s Pavilion. Inspired by the dome-shaped shelters of the Pascua Yaqui, one of Tucson’s native american tribes, I crafted a pavilion within 324 square feet which resembled the form of a dome—featuring seating along one side, and a ledge for art supplies along the other. The two separate spaces connected closely to the site, providing shade and functioning as a shelter for artists to be inspired by the surrounding scenic views.
Wheelchair accessibility and adherence to spatial requirements were also prominent considerations during the design process. During the diagrammatic phase, local building codes were researched to determine how to comply with accessibility standards issued under the ADA (Americans with Disabilities Act). Using tools like Rhino, Illustrator, and Photoshop, I crafted drawings that precisely reflected the space required at a scale of 1/2″=1′-0″. The drawings and digital model were integrated into a topographic model, visualizing how the pavilion would relate to the land. After being prepared in UltiMaker Cura, the model was then 3d-printed using a Creality Ender 3 printer.
